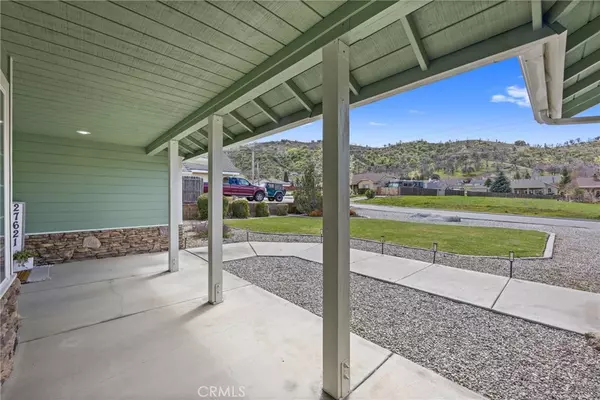$463,800
$459,000
1.0%For more information regarding the value of a property, please contact us for a free consultation.
3 Beds
2 Baths
1,840 SqFt
SOLD DATE : 06/17/2024
Key Details
Sold Price $463,800
Property Type Single Family Home
Sub Type Single Family Residence
Listing Status Sold
Purchase Type For Sale
Square Footage 1,840 sqft
Price per Sqft $252
MLS Listing ID SR24063409
Sold Date 06/17/24
Bedrooms 3
Full Baths 2
HOA Y/N No
Year Built 2006
Lot Size 0.400 Acres
Property Description
Welcome to your dream home in the serene community of Stallion Springs, Tehachapi! Nestled on a generous 0.40-acre lot, this charming residence offers a perfect blend of modern comfort and natural beauty.
Step inside to discover an inviting open-concept layout, where three bedrooms and two baths await to provide ample space for relaxation and rejuvenation. The heart of the home is adorned with sleek granite countertops and stainless steel appliances, creating a gourmet haven for culinary enthusiasts.
Unwind in the spacious living area, accented by a stunning stone fireplace, perfect for cozying up on chilly evenings. Large windows invite abundant natural light, creating an ambiance of warmth and tranquility throughout the home.
During summer nights, retreat to the back covered patio, a perfect place to enjoy mountain sunsets while watching the many deer and elk that frequently visit the property. The spacious backyard offers endless possibilities for outdoor entertainment and leisure, whether it's gardening, hosting gatherings, or simply enjoying the peaceful surroundings.
Conveniently located just a 20-minute drive from downtown Tehachapi and freeway access, this property combines the tranquility of rural living with easy access to urban amenities.
Don't miss the opportunity to make this your forever home in the picturesque community of Stallion Springs. Schedule your viewing today and start living the life you've always imagined!
Location
State CA
County Kern
Area Thp - Tehachapi
Zoning E(1/4) RS
Rooms
Other Rooms Shed(s)
Main Level Bedrooms 3
Interior
Interior Features Breakfast Bar, Ceiling Fan(s), Central Vacuum, Granite Counters, Open Floorplan, Pantry, All Bedrooms Down, Main Level Primary, Primary Suite, Walk-In Closet(s)
Heating Central, Propane
Cooling Central Air
Flooring Carpet, Laminate, Tile
Fireplaces Type Family Room, Propane
Fireplace Yes
Appliance Dishwasher, Microwave, Propane Oven, Propane Range, Water Heater
Laundry Washer Hookup, Electric Dryer Hookup, Propane Dryer Hookup
Exterior
Garage Concrete, Door-Multi, Driveway, Garage Faces Front, Garage, Garage Door Opener
Garage Spaces 2.0
Garage Description 2.0
Pool Above Ground, Community, Association
Community Features Hiking, Horse Trails, Lake, Mountainous, Park, Rural, Pool
Utilities Available Electricity Connected, Propane, Water Connected
Amenities Available Horse Trail(s), Picnic Area, Playground, Pickleball, Pool, Trail(s)
View Y/N Yes
View Mountain(s)
Porch Rear Porch, Front Porch, Patio, Wood
Parking Type Concrete, Door-Multi, Driveway, Garage Faces Front, Garage, Garage Door Opener
Attached Garage Yes
Total Parking Spaces 2
Private Pool No
Building
Lot Description 0-1 Unit/Acre, Sprinklers In Rear, Sprinklers In Front, Sprinkler System
Story 1
Entry Level One
Foundation Slab
Sewer Septic Tank
Water Public
Level or Stories One
Additional Building Shed(s)
New Construction No
Schools
High Schools Other
School District Other
Others
Senior Community No
Tax ID 31821209008
Security Features Smoke Detector(s)
Acceptable Financing Cash, Conventional, FHA, VA Loan
Horse Feature Riding Trail
Listing Terms Cash, Conventional, FHA, VA Loan
Financing VA
Special Listing Condition Standard
Read Less Info
Want to know what your home might be worth? Contact us for a FREE valuation!

Our team is ready to help you sell your home for the highest possible price ASAP

Bought with Kelly Morin • RE/MAX Gateway







