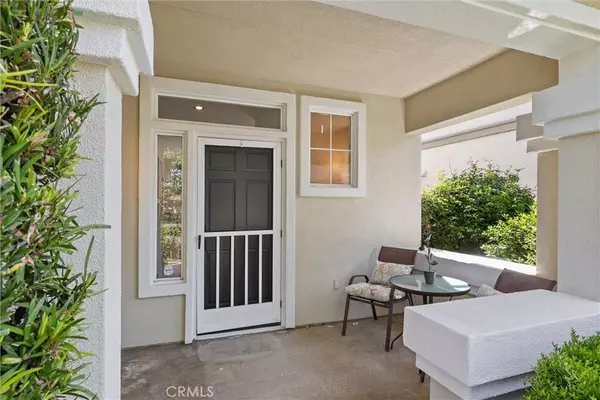$1,100,000
$1,050,000
4.8%For more information regarding the value of a property, please contact us for a free consultation.
3 Beds
3 Baths
1,790 SqFt
SOLD DATE : 06/20/2024
Key Details
Sold Price $1,100,000
Property Type Single Family Home
Sub Type Single Family Residence
Listing Status Sold
Purchase Type For Sale
Square Footage 1,790 sqft
Price per Sqft $614
Subdivision Castile (Cast)
MLS Listing ID OC24103653
Sold Date 06/20/24
Bedrooms 3
Full Baths 2
Half Baths 1
Condo Fees $81
Construction Status Turnkey
HOA Fees $81/mo
HOA Y/N Yes
Year Built 1996
Lot Size 2,273 Sqft
Property Description
Welcome to 5 Paseo Dalia, a detached single-family home located in the heart of Rancho Santa Margarita, CA. This beautiful property is ideally situated just steps away from Central Park, offering an exceptional blend of convenience and comfort. Enjoy being within walking distance of popular restaurants, the RSM Public Library, and various shopping options.
This meticulously maintained home boasts 3 bedrooms, 2.5 bathrooms, and a spacious loft upstairs, complete with a separate computer niche. The main floor features a convenient powder room with a pedestal sink, a fireplace, and a separate dining area, perfect for entertaining.
The luxurious master suite offers an ensuite bathroom with dual vanities, a relaxing soaking tub, and a walk-in closet.
The kitchen features ample cabinet space, recessed lighting, a tiled counter backsplash with custom inset, and a cozy breakfast nook. The upstairs loft provides additional living space, ideal for a family room or play area.
Don’t miss this opportunity to own a beautiful home in a prime location. Experience the best of Rancho Santa Margarita living at 5 Paseo Dalia!
Location
State CA
County Orange
Area R2 - Rancho Santa Margarita Central
Interior
Interior Features Breakfast Area, Ceiling Fan(s), Separate/Formal Dining Room, All Bedrooms Up, Loft, Walk-In Closet(s)
Heating Forced Air
Cooling Central Air
Flooring Laminate
Fireplaces Type Gas, Living Room
Fireplace Yes
Appliance Dishwasher, Free-Standing Range, Disposal, Gas Oven, Gas Range, Microwave, Water Heater, Dryer, Washer
Laundry Inside
Exterior
Garage Direct Access, Garage, Garage Faces Rear
Garage Spaces 2.0
Garage Description 2.0
Fence Wood
Pool None, Association
Community Features Biking, Curbs, Dog Park, Foothills, Hiking, Near National Forest, Park, Sidewalks
Utilities Available Electricity Connected, Natural Gas Connected, Phone Available, Sewer Connected, Underground Utilities, Water Connected
Amenities Available Clubhouse, Dog Park, Meeting/Banquet/Party Room, Other Courts, Picnic Area, Paddle Tennis, Playground, Pickleball, Pool, Spa/Hot Tub, Tennis Court(s), Trail(s)
View Y/N Yes
View Neighborhood
Roof Type Spanish Tile
Porch Front Porch
Parking Type Direct Access, Garage, Garage Faces Rear
Attached Garage Yes
Total Parking Spaces 2
Private Pool No
Building
Lot Description 0-1 Unit/Acre
Story 2
Entry Level Two
Sewer Public Sewer
Water Public
Level or Stories Two
New Construction No
Construction Status Turnkey
Schools
School District Saddleback Valley Unified
Others
HOA Name SAMLARC
Senior Community No
Tax ID 81418108
Acceptable Financing Cash, Cash to New Loan, Conventional
Listing Terms Cash, Cash to New Loan, Conventional
Financing Cash
Special Listing Condition Trust
Read Less Info
Want to know what your home might be worth? Contact us for a FREE valuation!

Our team is ready to help you sell your home for the highest possible price ASAP

Bought with Barbara Dorber • Realty One Group West







