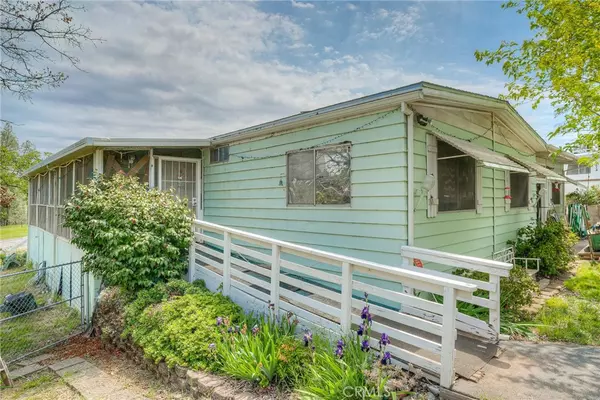$240,000
$249,999
4.0%For more information regarding the value of a property, please contact us for a free consultation.
3 Beds
2 Baths
1,536 SqFt
SOLD DATE : 07/16/2024
Key Details
Sold Price $240,000
Property Type Manufactured Home
Sub Type Manufactured On Land
Listing Status Sold
Purchase Type For Sale
Square Footage 1,536 sqft
Price per Sqft $156
MLS Listing ID OR24078525
Sold Date 07/16/24
Bedrooms 3
Full Baths 2
Condo Fees $30
Construction Status Repairs Cosmetic
HOA Fees $2/ann
HOA Y/N Yes
Year Built 1977
Lot Size 6,969 Sqft
Property Description
Kelly Ridge Home by the Lake. Only minutes to your choice of two Launch Ramps. This home backs up to the State Park with walking distance to
Bidwell Marina. Horse trails are near by. This 1978 home is 3 bedroom 2 bath. Front entrance has a covered deck. Interior has open floor plan with original features. Living room has a wood stove and ceiling fans. Spacious kitchen has electric range , double ovens and dishwasher. Master bedroom and bath are on the back side of the home separate from the 2 bedrooms. Laundry room. Carport connects to a 2 room workshop. Circle driveway and the lot next door is included in the sale AP 069-190-008.
Location
State CA
County Butte
Zoning RT1
Rooms
Main Level Bedrooms 1
Interior
Interior Features Ceiling Fan(s), Living Room Deck Attached, All Bedrooms Down
Heating Central
Cooling None
Flooring Carpet, Vinyl
Fireplaces Type Insert, Living Room, Wood Burning Stove
Fireplace Yes
Appliance Double Oven, Dishwasher, Electric Range, Water Heater
Laundry Washer Hookup, Electric Dryer Hookup, Inside, Laundry Room
Exterior
Garage Carport, Detached Carport, Driveway
Carport Spaces 1
Pool None
Community Features Biking, Curbs, Dog Park, Foothills, Fishing, Golf, Gutter(s), Hiking, Horse Trails, Lake, Near National Forest, Park
Utilities Available Electricity Connected, Sewer Connected, Water Connected
Amenities Available Trail(s)
View Y/N Yes
View Hills, Mountain(s), Neighborhood
Porch Covered, Deck
Parking Type Carport, Detached Carport, Driveway
Total Parking Spaces 7
Private Pool No
Building
Lot Description 0-1 Unit/Acre
Story 1
Entry Level One
Foundation None
Sewer Public Sewer
Water Public
Level or Stories One
New Construction No
Construction Status Repairs Cosmetic
Schools
School District Oroville Union
Others
HOA Name KREOA
Senior Community No
Tax ID 069190009000
Acceptable Financing Cash, Cash to New Loan
Horse Feature Riding Trail
Listing Terms Cash, Cash to New Loan
Financing Conventional
Special Listing Condition Standard
Read Less Info
Want to know what your home might be worth? Contact us for a FREE valuation!

Our team is ready to help you sell your home for the highest possible price ASAP

Bought with Annie Latka • Century 21 Select Real Estate Inc







