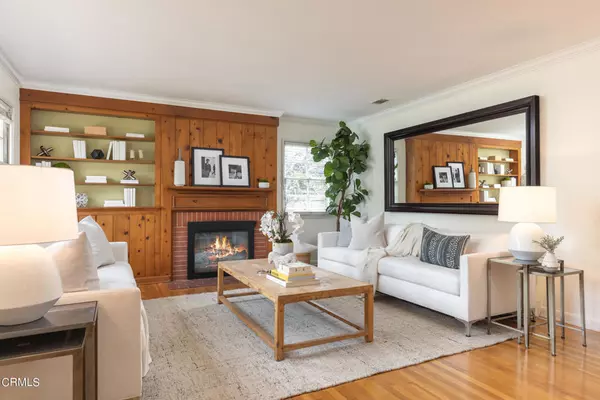$1,200,000
$999,000
20.1%For more information regarding the value of a property, please contact us for a free consultation.
2 Beds
2 Baths
1,058 SqFt
SOLD DATE : 08/16/2024
Key Details
Sold Price $1,200,000
Property Type Single Family Home
Sub Type Single Family Residence
Listing Status Sold
Purchase Type For Sale
Square Footage 1,058 sqft
Price per Sqft $1,134
MLS Listing ID P1-18588
Sold Date 08/16/24
Bedrooms 2
Full Baths 1
Half Baths 1
HOA Y/N No
Year Built 1951
Lot Size 7,814 Sqft
Property Description
Nestled among beautiful historic properties in the highly walkable Historic Highlands neighborhood lies this charming home with lots of natural light. The front entry welcomes you into a spacious living room with built-in shelving, wood accents, and hardwood floors. Lovingly maintained with a brand new roof, new 200 amp electrical panel, and water heater -- simply add a fresh coat of paint in the color of your choosing. The large kitchen features a dining nook overlooking the garden, large cabinets, and ample space for cooking your favorite meals. There is also a wonderful opportunity to build an ADU, with a ton of open space! Relax and enjoy the California weather in the expansive backyard, which boasts mature landscaping, planter boxes ready to grow your own vegetables, and a pergola for open air dining among jasmine vines. The home includes direct access to a 2-car garage fitted with shelving, a large storage room, and a large attic space for even more storage. Close to all that Pasadena has to offer, including the pristine Huntington Gardens, hip local coffee shops, the Rose Bowl, hiking trails, and a world class dining scene. Check out the photos to see more of what this delightful home has to offer!
Location
State CA
County Los Angeles
Area 646 - Pasadena (Ne)
Interior
Interior Features Built-in Features, Ceiling Fan(s), Separate/Formal Dining Room, Eat-in Kitchen, Open Floorplan, Storage, Unfurnished, All Bedrooms Down, Bedroom on Main Level
Flooring Wood
Fireplaces Type Decorative, Living Room
Fireplace Yes
Appliance Gas Range, Water Heater
Laundry Inside, In Kitchen
Exterior
Garage Driveway, Garage Faces Front, Garage
Garage Spaces 2.0
Garage Description 2.0
Fence Block
Pool None
Community Features Curbs, Gutter(s), Suburban, Sidewalks
Utilities Available Cable Available, Electricity Connected, Natural Gas Connected, Phone Available, Sewer Connected, Water Connected
View Y/N No
View None
Roof Type Composition
Porch Open, Patio, Terrace
Parking Type Driveway, Garage Faces Front, Garage
Attached Garage Yes
Total Parking Spaces 2
Private Pool No
Building
Lot Description Back Yard, Front Yard, Lawn, Landscaped, Rectangular Lot, Sprinkler System, Street Level, Yard
Story 1
Entry Level One
Sewer Public Sewer
Water Public
Architectural Style Traditional
Level or Stories One
New Construction No
Others
Senior Community No
Tax ID 5848036014
Security Features Carbon Monoxide Detector(s),Smoke Detector(s)
Acceptable Financing Cash, Cash to New Loan, Conventional, Submit
Listing Terms Cash, Cash to New Loan, Conventional, Submit
Financing Cash to New Loan,Conventional
Special Listing Condition Standard
Read Less Info
Want to know what your home might be worth? Contact us for a FREE valuation!

Our team is ready to help you sell your home for the highest possible price ASAP

Bought with Jeffrey Hutchens • Arroyo Seco Realty Corp.







