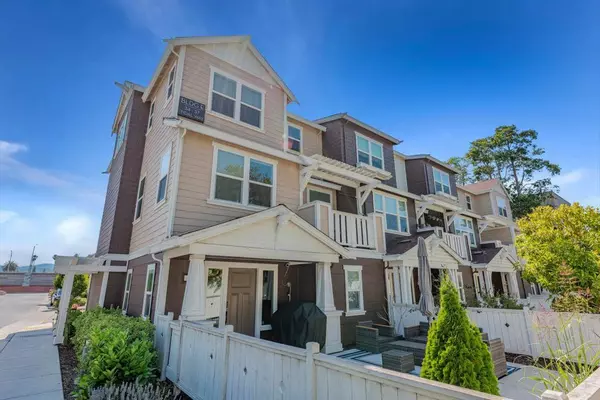$1,583,828
$1,498,000
5.7%For more information regarding the value of a property, please contact us for a free consultation.
4 Beds
3 Baths
1,983 SqFt
SOLD DATE : 09/09/2024
Key Details
Sold Price $1,583,828
Property Type Townhouse
Sub Type Townhouse
Listing Status Sold
Purchase Type For Sale
Square Footage 1,983 sqft
Price per Sqft $798
MLS Listing ID ML81973826
Sold Date 09/09/24
Bedrooms 4
Full Baths 3
Condo Fees $468
HOA Fees $468/mo
HOA Y/N Yes
Year Built 2018
Lot Size 6,189 Sqft
Property Description
STUNNING, HUGE, newer construction 4BD/3BA + Den townhouse style condo close to everything! Built in 2018, this largest floor plan unit tucked in the serene rear of the complex boasts an incredible floor plan. The main floor has an open chefs kitchen/large island, ample beautiful cabinetry and stainless steel appliances/fixtures next to the dining & living rooms extending out to an outdoor deck; there is also a BD and separate den/office space for flexible work/live set up. On the upper floor, you are greeted to a primary BD ensuite w/walk-in closet and double vanity sinks, along with two additional bedrooms and a BA. Many energy & technology efficient upgrades including an owned-Tesla solar panels, A/C, Nest thermostat + doorbell camera & smart light switches. Visitors will be greeted through a large front patio entering the foyer that can also be accessed through an oversized attached 3+ car garage with extra space to use as workout/storage area. HOA has a play area, BBQ, picnic tables, and guest parking. Convenient location close to outdoor adventures (Coyote Point, Poplar Creek Golf, Seal Point, Bay Trail), thriving downtown San Mateo and Burlingame Ave's plethora of restaurants & shopping and excellent commuting options (101/92, SM Bridge, SFO). Welcome home to 36 Tidal Way!
Location
State CA
County San Mateo
Area 699 - Not Defined
Zoning R4
Interior
Interior Features Walk-In Closet(s)
Heating Central
Cooling Central Air
Flooring Carpet
Fireplace No
Appliance Dishwasher, Microwave, Refrigerator, Vented Exhaust Fan
Exterior
Garage Guest
Garage Spaces 3.0
Garage Description 3.0
Amenities Available Barbecue, Playground
View Y/N No
Roof Type Shingle
Parking Type Guest
Attached Garage Yes
Total Parking Spaces 3
Building
Story 3
Sewer Public Sewer
Water Public
New Construction No
Schools
School District Other
Others
HOA Name Promenade
Tax ID 117400020
Security Features Fire Sprinkler System
Financing Conventional
Special Listing Condition Standard
Read Less Info
Want to know what your home might be worth? Contact us for a FREE valuation!

Our team is ready to help you sell your home for the highest possible price ASAP

Bought with Amy Kong







