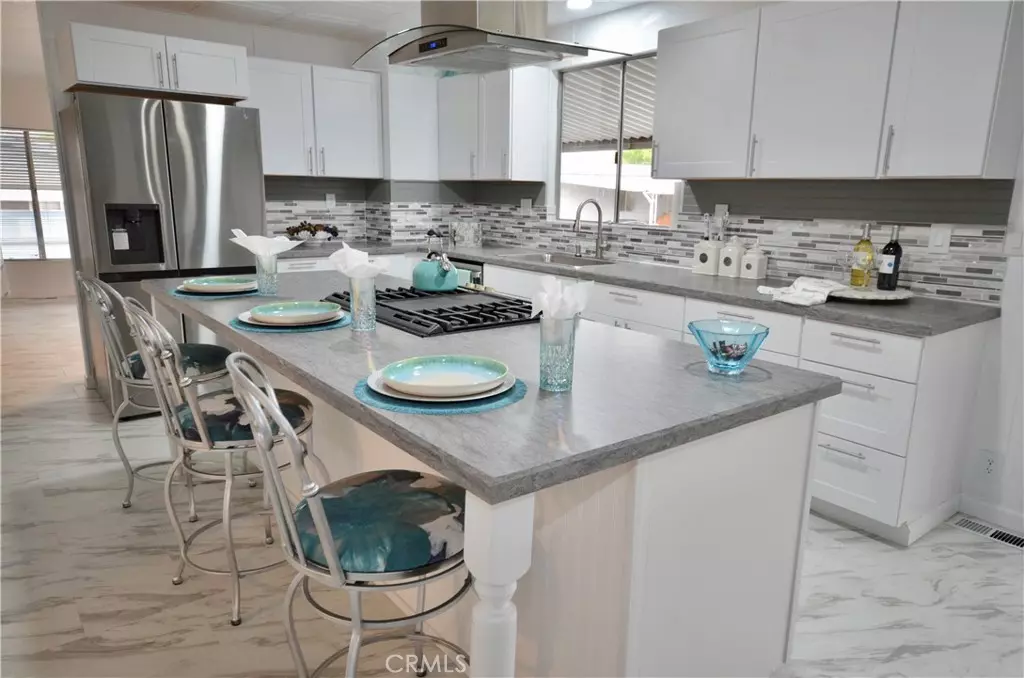$175,000
$180,000
2.8%For more information regarding the value of a property, please contact us for a free consultation.
2 Beds
2 Baths
1,440 SqFt
SOLD DATE : 10/02/2024
Key Details
Sold Price $175,000
Property Type Manufactured Home
Listing Status Sold
Purchase Type For Sale
Square Footage 1,440 sqft
Price per Sqft $121
MLS Listing ID SW24062937
Sold Date 10/02/24
Bedrooms 2
Full Baths 2
Construction Status Turnkey
HOA Y/N No
Land Lease Amount 672.0
Year Built 1977
Property Description
**PRICE IMPROVEMENT**Welcome to this stunning mobile home in the sought-after Sun City Mobile Estates, a 55+ community! This beautifully remodeled home offers all the comforts of a traditional house. Step inside and discover a move-in ready interior with a spacious open kitchen, perfect for relaxation and entertaining. The kitchen boasts new appliances, shaker cabinets, a stainless-steel sink, and new countertops. You'll love cooking on the brand new 5-burner stove, complete with a convenient griddle, all centered around a stylish island/bar area. Above, a stunning stainless steel and glass overhead vent provides both functionality and elegance. With 1440 square feet of living space, this home features two bedrooms, two bathrooms, and even an area designated for an office, providing ample room for comfortable living. Outside, you'll find low-maintenance rock landscaping and new concrete steps leading to the front porch, enhancing the home's curb appeal. Additionally, two storage sheds offer plenty of space for all your storage needs. The community itself is vibrant and active, offering amenities such as bingo, chair volleyball, card games, and holiday parties for residents to enjoy. Don't miss out on the opportunity to make this house your home and be a part of a wonderful lifestyle that awaits you in this welcoming community!
Location
State CA
County Riverside
Area Srcar - Southwest Riverside County
Building/Complex Name Sun City Mobile Estates
Rooms
Other Rooms Shed(s)
Interior
Interior Features Built-in Features, Ceiling Fan(s), Laminate Counters, Open Floorplan, Recessed Lighting, Storage, Bedroom on Main Level, Main Level Primary
Heating Central
Cooling Central Air
Flooring Carpet, See Remarks
Fireplace No
Appliance Dishwasher, Disposal, Refrigerator
Laundry Electric Dryer Hookup, Gas Dryer Hookup, Inside, Laundry Room
Exterior
Exterior Feature Awning(s), Rain Gutters
Garage Carport
Pool Community
Community Features Street Lights, Suburban, Gated, Pool
Utilities Available Cable Connected, Electricity Connected, Natural Gas Connected, Phone Connected, Sewer Connected, Water Connected
Porch Covered
Parking Type Carport
Private Pool No
Building
Lot Description Close to Clubhouse, Near Public Transit
Story 1
Entry Level One
Sewer Public Sewer
Water Public
Architectural Style Patio Home
Level or Stories One
Additional Building Shed(s)
Construction Status Turnkey
Schools
School District Menifee Union
Others
Pets Allowed Breed Restrictions
Senior Community Yes
Tax ID 009701669
Security Features Carbon Monoxide Detector(s),Security Gate,Gated Community,Resident Manager,Smoke Detector(s)
Acceptable Financing Cash, Conventional, Submit
Listing Terms Cash, Conventional, Submit
Financing Cash
Special Listing Condition Standard
Pets Description Breed Restrictions
Read Less Info
Want to know what your home might be worth? Contact us for a FREE valuation!

Our team is ready to help you sell your home for the highest possible price ASAP

Bought with Samantha Harding • eXp Realty of California, Inc.







