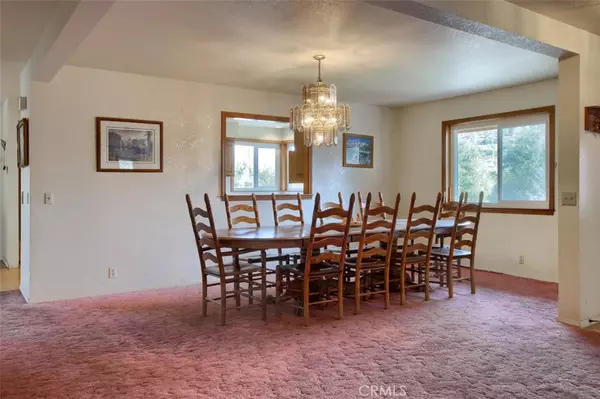$485,000
$499,000
2.8%For more information regarding the value of a property, please contact us for a free consultation.
4 Beds
3 Baths
2,844 SqFt
SOLD DATE : 10/08/2024
Key Details
Sold Price $485,000
Property Type Single Family Home
Sub Type Single Family Residence
Listing Status Sold
Purchase Type For Sale
Square Footage 2,844 sqft
Price per Sqft $170
MLS Listing ID MP24039312
Sold Date 10/08/24
Bedrooms 4
Full Baths 3
HOA Y/N No
Year Built 1992
Lot Size 2.500 Acres
Property Description
Nestled within the coveted Midpines area, this property offers an unparalleled mountain retreat. Encompassing 2.5 acres of pristine wilderness, you'll be enchanted by the panoramic mountain vistas visible from both decks as you luxuriate in the bubbling spa. Whether you're stargazing or marveling at the abundant wildlife, this sanctuary provides an immersive experience in nature's splendor.
Equipped with a robust 20 kW backup generator, your comfort and connectivity are assured. Ideal for gatherings of all sizes, the expansive living room boasts ample space for relaxation accommodating up to sixteen guests. Beyond the living quarters, a den and game area offer additional spaces for leisure and entertainment.
Recent updates, including a new roof installed in 2020, a substantial 2500-gallon water storage tank, and the installation of owned solar panels in 2021, ensure both modern convenience and sustainability.
Just over an hour's drive from Yosemite Valley, this property serves as an inviting basecamp for exploring the awe-inspiring wonders of the region, including the iconic Half Dome and majestic Yosemite Falls. Whether seeking adventure or tranquility, this mountain retreat promises an unforgettable experience amidst nature's grandeur. Tax records different from MLS, buyer to verify if important.
Location
State CA
County Mariposa
Area Mp4 - Mariposa 4
Zoning 220
Rooms
Basement Finished, Unfinished
Main Level Bedrooms 3
Interior
Interior Features Breakfast Area, Bedroom on Main Level, Main Level Primary, Utility Room
Heating Central
Cooling Central Air
Flooring Carpet, Laminate
Fireplaces Type Wood Burning
Fireplace Yes
Appliance Convection Oven, Double Oven, Dishwasher, Free-Standing Range
Laundry Electric Dryer Hookup
Exterior
Garage Driveway, Garage Faces Front, Garage, Garage Door Opener, Deck, Private, One Space, Storage
Garage Spaces 2.0
Garage Description 2.0
Fence Wire
Pool None
Community Features Mountainous
Utilities Available Electricity Available, Water Connected
View Y/N Yes
View Mountain(s)
Roof Type Composition
Porch Deck
Parking Type Driveway, Garage Faces Front, Garage, Garage Door Opener, Deck, Private, One Space, Storage
Attached Garage Yes
Total Parking Spaces 2
Private Pool No
Building
Lot Description Lot Over 40000 Sqft
Story 2
Entry Level Two
Sewer Septic Tank
Water Well
Architectural Style Craftsman
Level or Stories Two
New Construction No
Schools
Elementary Schools Mariposa
Middle Schools Mariposa
High Schools Mariposa
School District Mariposa County Unified
Others
Senior Community No
Tax ID 0082900150
Acceptable Financing Cash, Conventional
Listing Terms Cash, Conventional
Financing Conventional
Special Listing Condition Standard
Read Less Info
Want to know what your home might be worth? Contact us for a FREE valuation!

Our team is ready to help you sell your home for the highest possible price ASAP

Bought with Kristin Bateman • London Properties, Ltd







